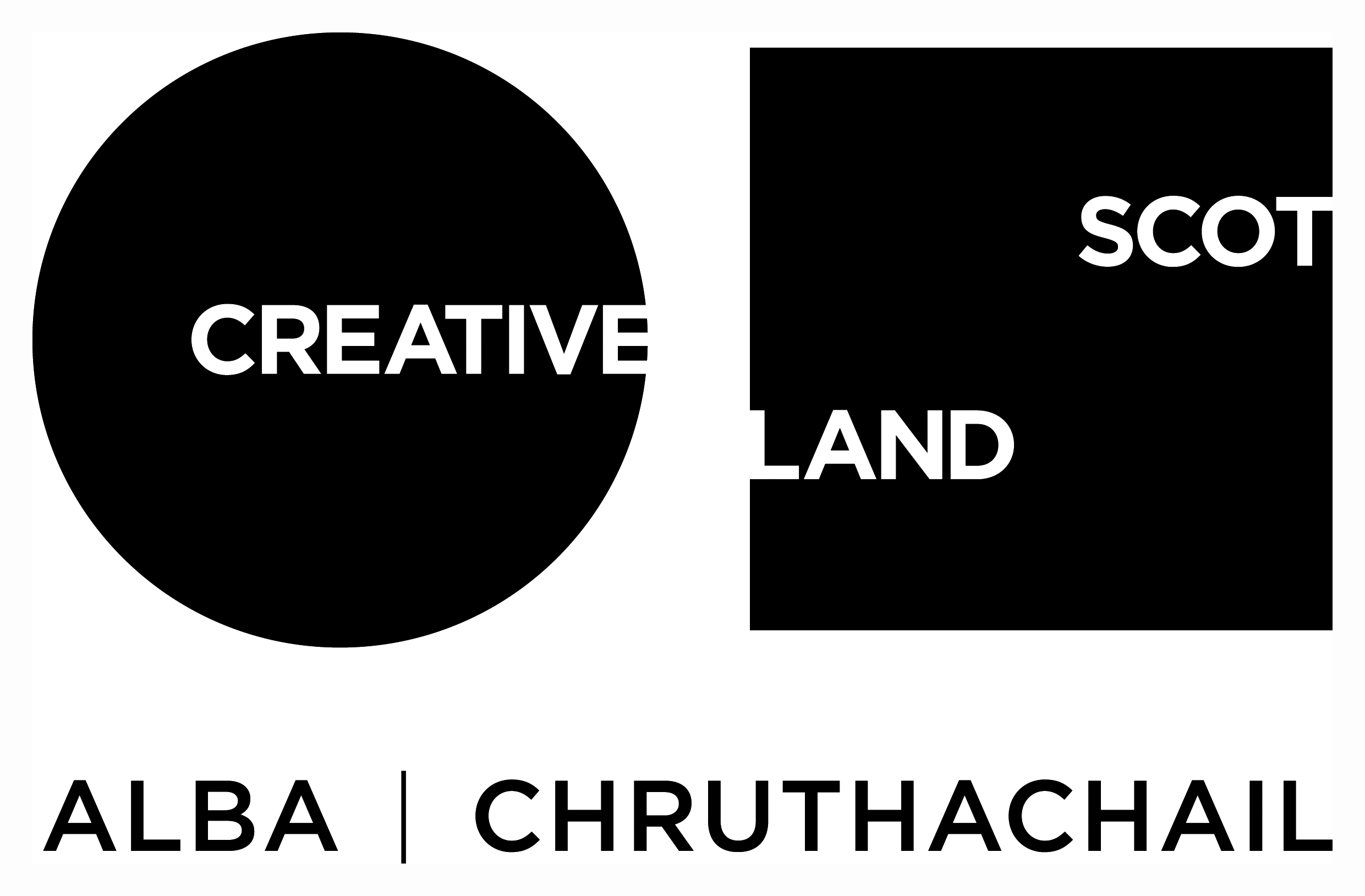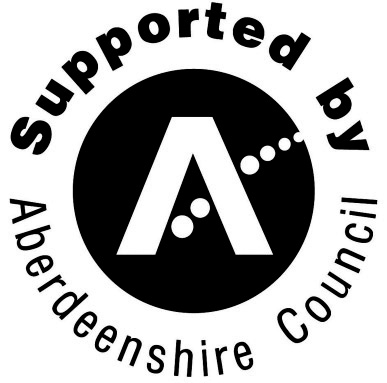There is off-site accommodation (called No.17) in a house down the road from the main SSW site in Lumsden. It is around a 3 minute journey at a leisurely pace or around 1 minute in a car. There is a pavement for the entire journey and drop curb silent crossings. The pavement is uneven in places including directly outside the front door of the house.
There is no step-free entrance into the house. There is a small 15cm step at the front door and a lip, which leads to a small porch and a second door. The doorway is narrow.


The house has two floors. On the ground floor there is a bedroom and a kitchen. On the first floor up a flight of stairs, there are three bedrooms, a bathroom and a toilet room. There is no communal living room and no garden.
There is heating throughout the house in the form of storage heaters or electric radiators. Some road traffic noise can be heard from inside the house.

Bedrooms
All bedrooms have a slightly different format but they contain a double bed (Room 3 contains 2 single beds), clothes storage and some have additional furniture like desks, sofas and chairs. All bedroom doors have turning door handles and a yale latch with key lock, they are all heavy fire doors.
More detailed characteristics of all the bedrooms are provided below:

Ground Floor Bedroom 4
- Double bed
- Four seater sofa, armchair with no arms, small wooden desk and wooden rocking chair with a back and no arms, bedside table.
- Three small windows with curtains
- A ceiling light with shade, a table lamp
- Neutral off white decor and beige carpet, monochrome squiggly pattern on the armchair

Bedroom 1 on First Floor
- Double bed with side tables
- Open floor space with no additional furniture
- One window with a blind
- Ceiling light with shade, a table lamp
- A lightswitch next to the bed
- Plug sockets next to the beds
- Neutral decor and a carpet which is a bit uneven from age and wear

Bedroom 2 on First Floor
- 5cm wooden step in doorway
- One double bed
- Fitted wooden wardrobe with sliding door, small desk and chair, loose mirror
- One small window with blind
- Ceiling light with shade
- Neutral decor and carpeted floor


Bedroom 3 on First Floor
- 2 single beds
- One rail
- A small window with blind
- Ceiling light with shade
- Neutral decor with carpeted floor and fluffy rug, colourful chunky brush-stroke pattern throw on sofa


Kitchen (ground floor)
The kitchen consists of an electric cooker oven, fridge freezer and fridge, washing machine, sink and microwave and a radio. The kitchen is not adapted and the counter height is approx 1m.
There are two wooden dining tables in the kitchen with 5 wooden chairs that have backs and no arms.
There are two windows with no blinds or curtains and very bright fluorescent strip ceiling lights .The decor is fairly neutral with jade green walls, light wooden cupboards and blue/grey lino flooring.


Bathroom (first floor)
The bathroom is at the top of the stairs. It has a bath, electric shower, sink, toilet, side counter, small foot pedal bin and small extending mirror above the sink. It is not an adapted bathroom.
The door has a turning handle and small bolt lock on the inside to lock the door. There are short handrails on either side of the bath and a larger handrail on the wall in the bath/shower. There is an additional detachable rail on the side counter. The bath/shower has a glass shower screen that can swing to move. There is no shower seat. The taps on the bath and sink are mixer taps with twisting hot and cold knobs.
The toilet doesn’t have any handrails.
There is one skylight window with no blind or curtain and a ceiling light with shade. There is no pole to open and close the window.
There is an extractor for steam that makes a medium-loud whirring noise. The decor is neutral with a lino floor and fluffy bath mats.

Toilet Room (first floor)
There is an additional toilet room in the upstairs first floor hallway. It consists of a toilet, sink and bin. It is a small confined room with a skylight window. The flush has a lasting loud noise. The decor is neutral.


Stairway and first floor hallway
The stairway is carpeted with neutral decor. There is a wooden handrail on the right side if you are going up the stairs. There is no handrail on the landings or hallways. There are 15 steps in total with a landing part-way. If you are going up the stairs it is 4 stairs, a small landing turning left and 11 more stairs to the top.
The first floor hallway upstairs, leading to the bedrooms, has a fitted wooden sliding door cupboard in the wall and a radiator on the wall. The hallway is narrow and feels confined.
The stairway and hallway have ceiling lights with shades.
There are fire extinguishers in the hallways.






