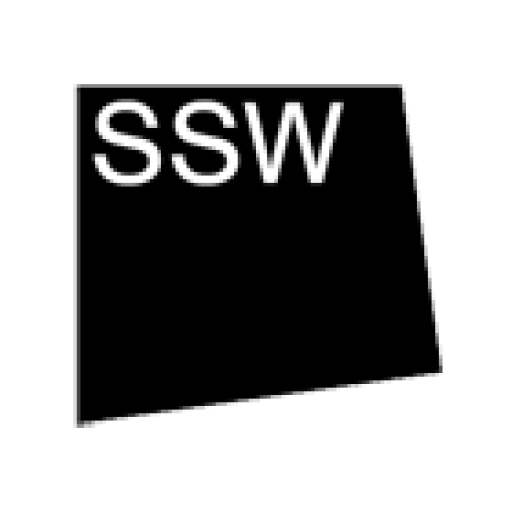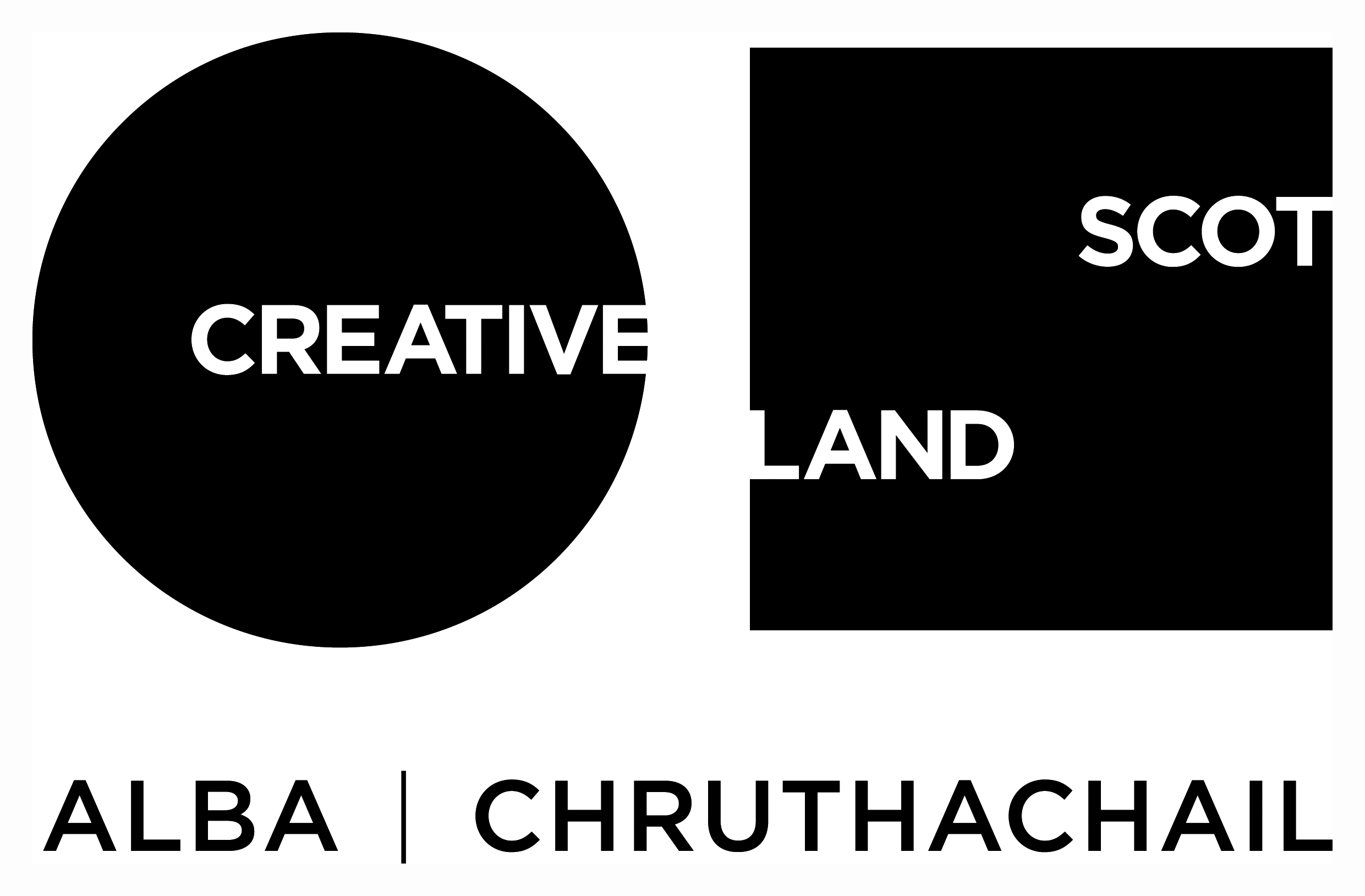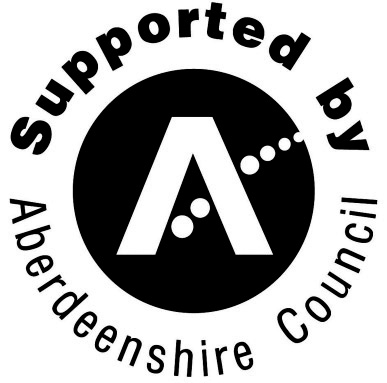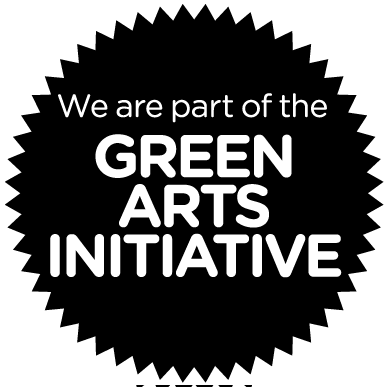The Studio is a space for artist residents to work at any time. It also houses the SSW Library. The studio is accessible through the step-free glass door entrance on the raised paved area in the courtyard or the step-free courtyard entrance directly into the studio or through any other door into the main building.
The easiest and most accessible entrance from outside the building is the direct entrance from the courtyard which is a glass double door with a coded lock, it is next to the ceramic studio entrance.


There are tall Library shelves down one side of the room and large desks and studio spaces on the other side of the room. There are three vertical support beams which run through one side of the room, the same side as the library. Sinks and bins are in a corner.
Desks are heavy but can be moved, as can all seating. There are desk-level plug sockets down both sides of the room. Desks are approx 83cm high and 150cm wide.
The studio has underfloor heating which staff can set preferred temperatures upon request.


There are several doors in the studio leading to other rooms. On the side of the Library shelving there is an entrance to the SSW Main Office. At one end of the room, next to the sofa, there is a door leading to the Wellbeing Room for artists to use to rest or work which requires a quiet space such as reading or zoom calls. There is a main exit next to the wellbeing room which leads to a hallway giving access to the rest of the main building.
The Health and Safety notice board is located in the studio on the left hand wall by the exit to the courtyard. Emergency phone numbers are located on the health and safety board in the studio, on the tech filing cabinet in the office and in the ceramic studio on the wall behind the shelves to the left as you come in the internal door.
Sam Trotman (Programme Director) and Sara Gallie (Finance Director) are 3 day first aiders, Amy Benzie (Ceramics Technician) and Ruaridh Allen (Technical Manager) are 1 day first aiders.


Flooring: Smooth concrete.
Lighting: Soft natural lighting through the roof windows. Suspended fluorescent strip lights which are softened with shade covers, one light was uncovered and could affect those who experience light sensitivity and migraines.
Seating: Backless stools, Padded armchairs with arms and backs, Plastic chairs with backs and no arms, L-shaped sofa.
Sensory Notes: Neutral decor, white walls, the only noticeable pattern is the wooden beams on the corrugated metal ceiling which create a geometric pattern. Strong smelling materials or substances may be used. Artists can use loud tools, make noise or listen to music. Staff in the adjacent office can also be heard when they are in there working.
Possible Barriers: Artists may leave work and objects on the floor or scattered around the space. Some books in the library are on very high shelves. There are no adapted desks and one low level trough sink.
Nearest Accessible Toilet: There are two accessible toilets just outside both main entrances to the studio, one each end of the studio.
First Aid Kit location: By the cupboards on right as you come in from main door and in the office on the shelves above the photocopier.






